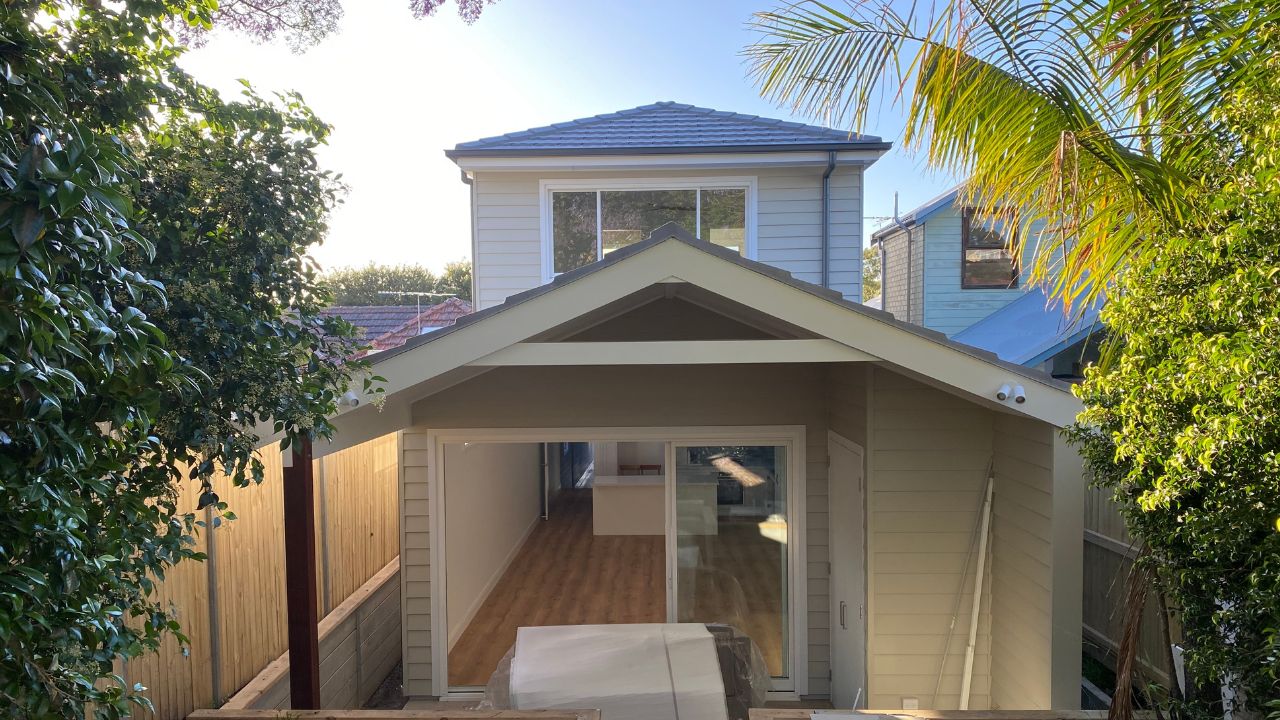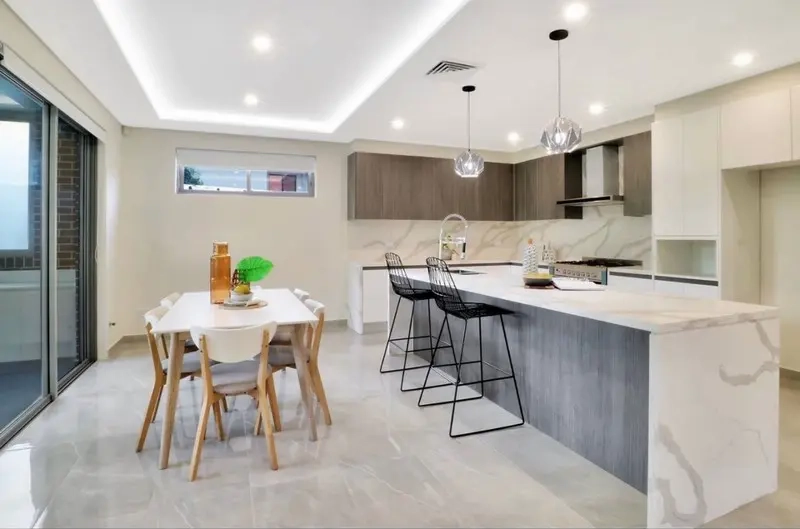
The opportunity of a sloping site
Buying a sloping block in Sydney can sometimes be easier on the budget than a flat site, but that doesn’t mean you’re settling for second-best.
In fact, a slope can be a major advantage if you work with a specialist custom builder who knows how to design around it.
From downward sloping block house designs with garage basements to split-level homes that maximise light and views, sloping land offers possibilities that a flat block simply can’t.

How to make a sloping block work for you
The golden rule with sloping land is to design with the slope, not against it.
A downward slope to the street often works well with basement garages or lower-level living that flows out to the backyard.
An upward slope lends itself to multi-level or split-level homes, stepping up the hillside to create private, elevated spaces.
Side-to-side gradients may require terracing or clever retaining walls, but they can produce striking architectural results.
When your design works with the slope, it opens the door to multi-level living, creating layered spaces, distinctive architecture, and lifestyle features you can’t achieve on a flat block
How to build on a sloping site
Building on a slope requires more planning than a standard flat block. It starts with a detailed site assessment, including soil testing, drainage analysis, and slope measurement.
From there, your builder and engineer will recommend the right foundation system, whether that’s pier-and-beam, split-level, or slab-on-grade in areas where the slope is more moderate.
Drainage is a critical part of the design. Without the right systems, stormwater can undermine foundations or cause flooding. Local councils also have stricter approval processes for homes on slopes, often requiring reports on soil stability, water management, and environmental impacts.
Choosing a builder who understands these requirements will save time and prevent costly setbacks.

Challenges and considerations
There are unique challenges that come with sloping sites, and homeowners should be prepared for them:
- Soil stability must be tested to ensure safe foundations and long-term structural integrity.
- Foundation systems vary depending on the gradient; steeper sites usually require piers or split levels.
- Excavation and earthworks may be needed to cut into or level parts of the site, which increases costs.
- Drainage must be carefully designed to manage water runoff and protect against erosion.
- Council regulations can be stricter, especially in bushfire or flood-prone areas.
- Access for vehicles and pedestrians may require creative design solutions.
These factors are why many builders avoid sloping blocks, but with the right expertise, each challenge can be turned into an opportunity.

Advantages of building on a slope
Architectural character
Sloping sites allow homes to step with the land, creating striking forms, layered facades, and floor plans that feel more like a bespoke creation than a standard design.
Multi-level living
Split-level or tiered layouts make it easy to separate living zones, giving families private retreats, entertainment spaces, and practical connections between indoor and outdoor areas.
Space for lifestyle features
A slope naturally lends itself to features like basements for gyms, home theatres, or wine cellars, as well as extended outdoor living areas that blend seamlessly with the site.
Long-term value
Homes built on slopes often stand out in the market. Their individuality, architectural presence, and functional design translate into strong resale potential.
How much does it cost to build on a sloped block?
This is one of the first questions homeowners ask. There isn’t a single figure, because costs depend on gradient, soil type, access, and design. A mild slope of around three metres across the build area is usually manageable without excessive costs, while steeper blocks require more excavation, retaining walls, and engineering.
Although the upfront cost of building on a slope can be higher than on a flat block, the long-term return, in terms of lifestyle and resale value — It is often worth it.
What are the disadvantages of a house on a slope?
The main disadvantages are tied to cost and complexity. Earthworks, retaining walls, and drainage systems all add to the budget. Building may also take longer due to engineering requirements and council approvals.
Access, both during construction and once the home is complete. This can be more challenging on very steep blocks.

Why can’t you build on a slope with a standard builder?
The truth is, you can’t afford to. Building on sloping land without an experienced builder risks serious issues, from unstable foundations to water damage and blown-out budgets. A sloping block builder in Sydney brings the structural expertise and planning required to make the slope work for you instead of against you.
Making your sloping block an asset
At Phase Projects, we treat sloping sites as opportunities.
Whether it’s a downward sloping block house design with a basement garage or a split-level home that frames Sydney’s skyline, we specialise in turning complex terrain into custom luxury homes.
Our team manages the process end-to-end.
From the geotechnical testing and approvals to construction and handover
Our Services
Book a Consultation
Get in touch today for a free, no-obligation quote on your building or renovation project.





